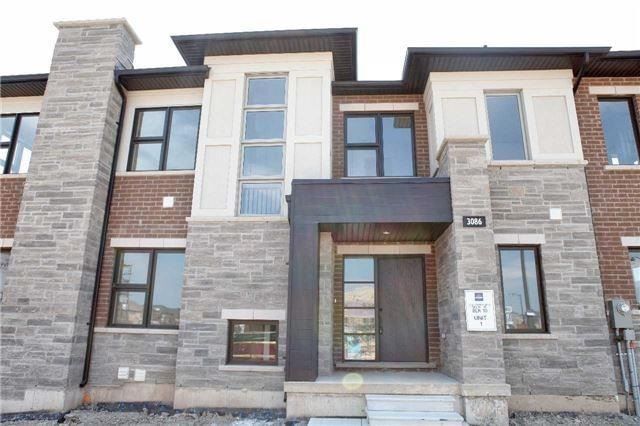$3,350 / Month
$*,*** / Month
3-Bed
3-Bath
2000-2500 Sq. ft
Listed on 2/7/23
Listed by BAY STREET GROUP INC., BROKERAGE
Newer Spacious Corner Unit With Family Setting 3 Bedrooms 3 Bathroom Open-Concept Home With 2140 Sqft Above Ground Living Space In A Desirable Location. Convenient Location Within Walking Distance To Walmart, Canadian Tire, Superstore, The Keg Steakhouse, And Many Stores And Restaurants. Minutes Driving To The Hospital, School, Community Centre, And Library. Close To All Major Highways And Public Transit. Perfect Dream House And Will Not Disappoint!!
S/S Fridge, Stove, Dishwasher, Washer, And Dryer. Central Vaccum, Hrv, Half Finished Basement For Additional Living Space.
W5898481
Att/Row/Twnhouse, 2-Storey
2000-2500
9
3
3
1
Built-In
2
New
Central Air
Full, Part Fin
Y
Y
N
Brick, Metal/Side
N
Forced Air
N
Y
